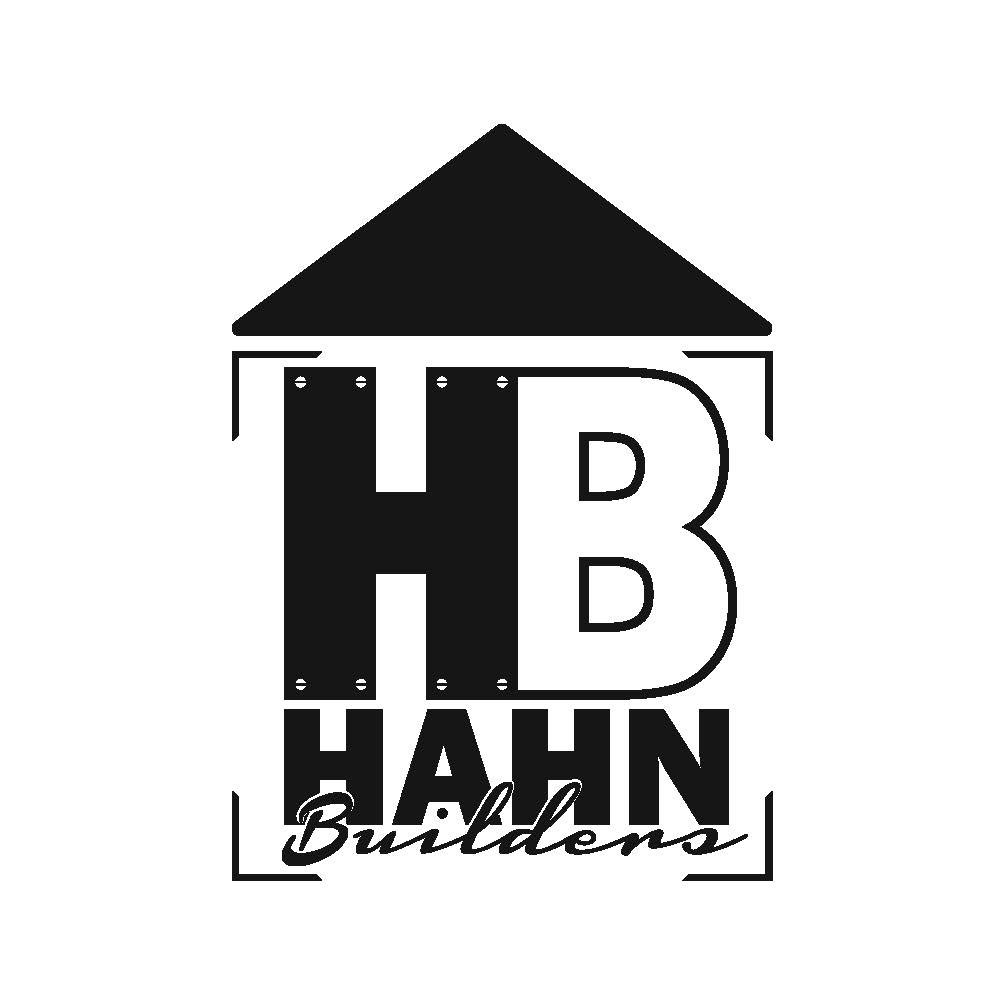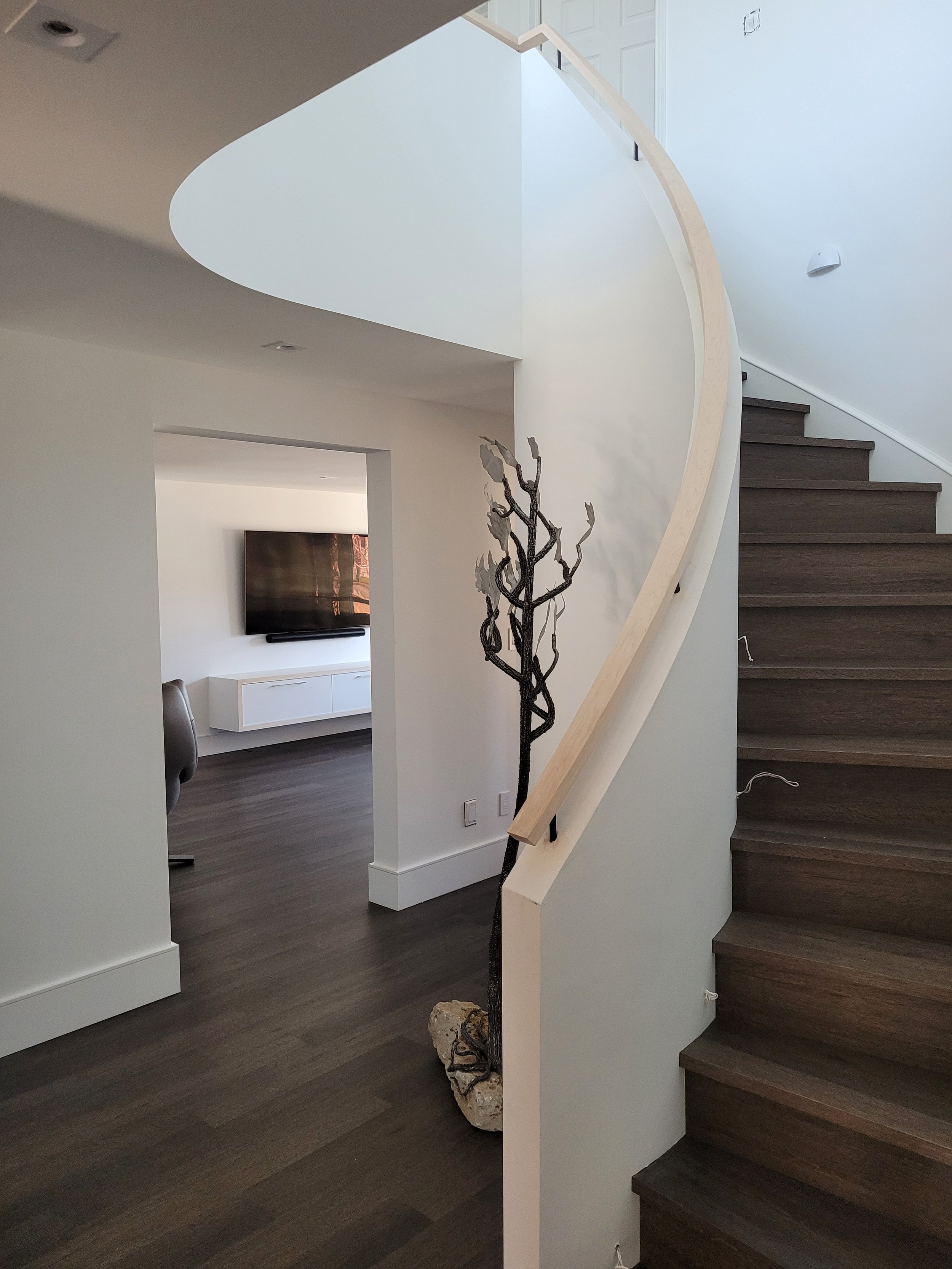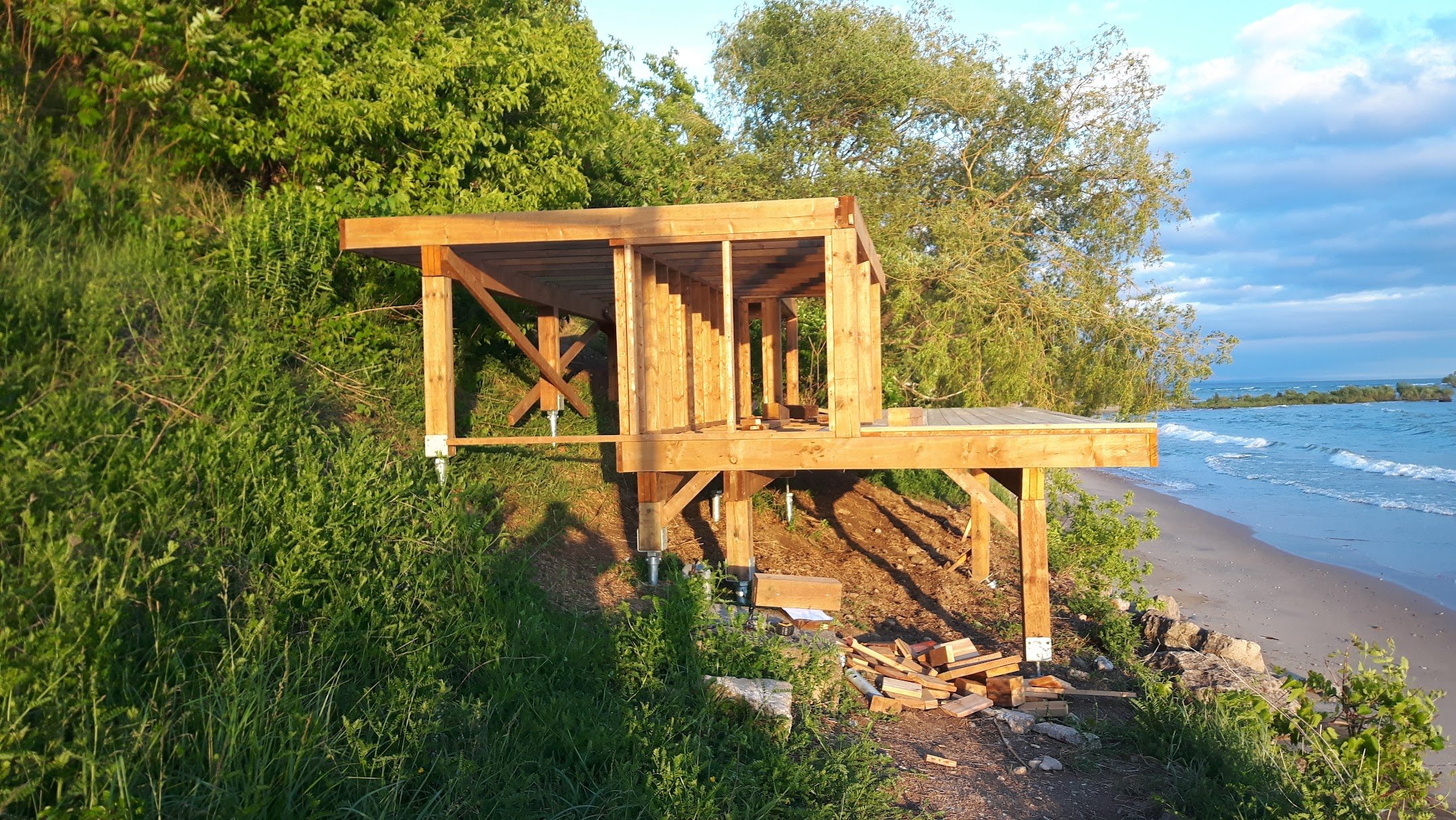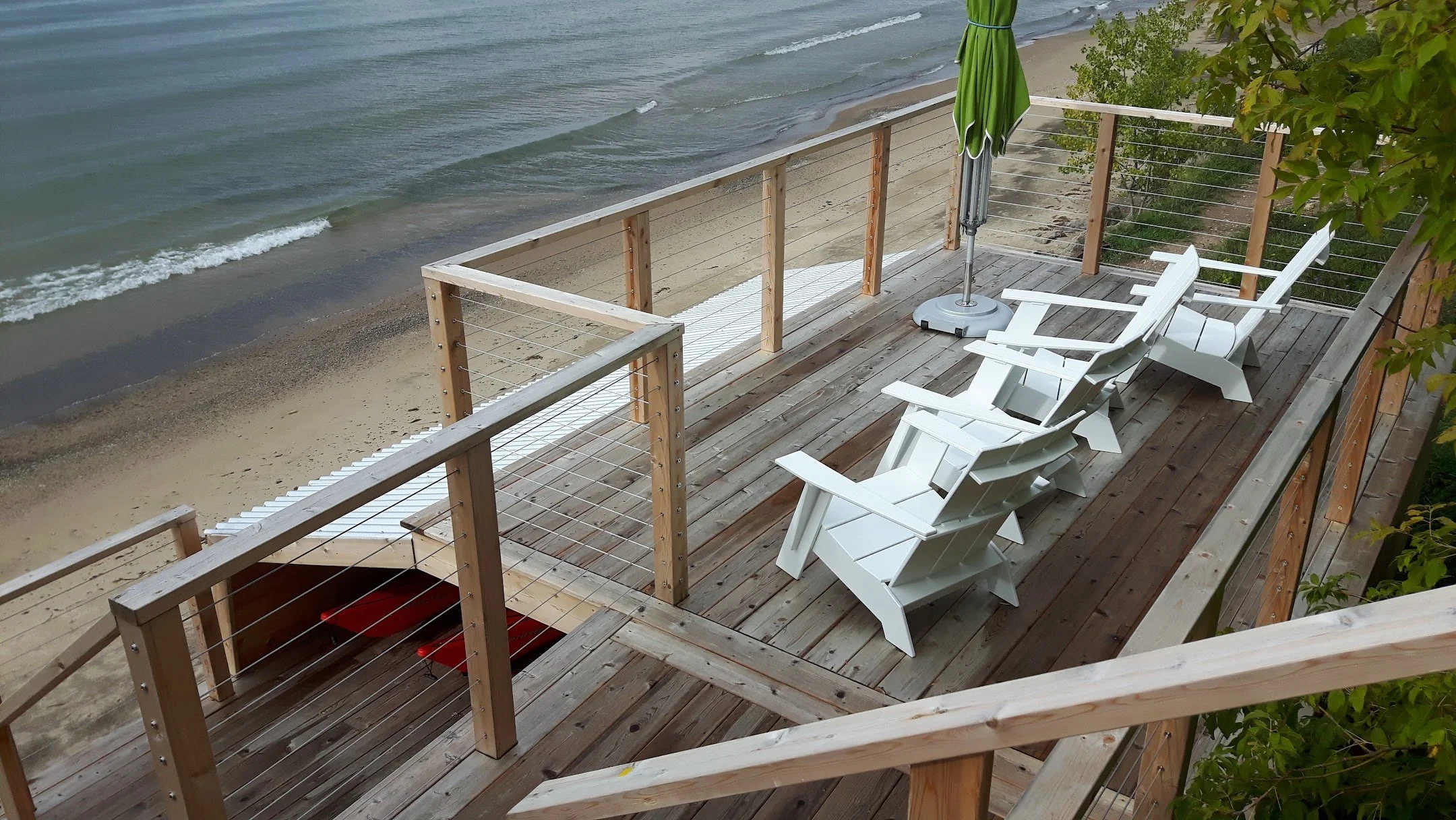Integrity from the inside and out
When we talk about integrity at Hahn Builders, it takes form in layers of consistency.
This dependable approach unites all aspects of a project — from the earliest planning stages to finishing touches.
For customers, a lasting element of this HB approach presents in the subtle technique of connecting surfaces and shapes.
Sometimes it is in the uniform way that light tracks through new openings or in the choice of hardware to complete the look of a reinvented layout.
In a recent project with long-time collaborators John Kazmir and Todd Barber, it is the details such as the welcoming effect of a stunning staircase design that commands attention but also brilliantly blends in alongside design companions.
A unifying touch in this project was in the application of similar surface materials for both floor and bookshelf system.
Consistency and connection travel together every day on every HB project.
It starts well below the surface.
Natural ingredients
It’s easy to overthink a project, especially with so many choices and design options.
The Hahn Builders’ approach is to let it breathe for a bit. It’s about discovering, in a collaborative way, what is at the heart of a client’s personal preferences.
In a memorable outdoor project, it was a client’s desire to create a piece of Muskoka in their backyard, along with their love of pizza, that drove design considerations.
It all happened so naturally. We were invited by our old friends at Tree Amigos to help with the outdoor living project that included a covered dining and kitchen area, waterfall, fire pit and wood-fired oven.
From the choice of Douglas Fir beams, Composite decking, Hardscape pavers, Fire & Water features along with a wood-fired pizza oven, the entire concept dovetailed between Tree Amigos & Hahn Builders in an authentic and tasteful way.
This project will always be near & dear to me as it highlighted Hahn Builders’ outdoor living construction abilities and power of collaboration. It turned out so fabulously well that Tree Amigos featured it in its advertisements and highlighted it prominently on the rink board of the Niagara Ice Dogs.
Sense of place in an imaginative space
When the vision is strong and clear, a project takes on special meaning.
That experience took shape in a reimagined renovation that Hahn Builders had the pleasure to work on in partnership with Leanne Mosquite Design.
The unique qualities of the On the Henley location provided the natural canvas for the designer to work her signature magic, with glass partitions drawn into the floor plan to allow abundant sunlight to spread across connecting rooms of the 1,800 sq ft main floor of the end-unit townhouse.
Light filtering through trees and reflecting from the banks of this historic waterway fills every corner of the home.
“It’s a masterfully conceived design that Leanne delivered with a humility that is authentically her,” said HB’s Aaron Hahn.
The result is a conversation piece, a bespoke build at its best.
A step above
A signature Hahn Builders project takes shape by focusing on every step
That’s the foundation of a process that applies to outdoor and indoor renovation work and all HB custom designs.
A recent construction project in a unique setting on a Lake Erie bluff illustrates this step-by-step focus particularly well.
The seasonal home has a commanding view of the beach as it sits 72 steps to the water or 50 feet.
The connection to the sandy shore was reimagined in a series of landings and stair systems that combined sitting and viewing areas with sturdy support for the climb.
The owners sought a design that both stood out and blended in to the surrounding face of the steep hill. After careful planning and care in the preservation of the existing landscape, Hahn Builders constructed a wood and steel structure that seamlessly connects the home to a natural setting.
The result is an upper deck with a Cedar pergola built with 22ft. + beams. This area is the gateway to the staircase to the lower lake living areas which incorporate a viewing area, kayak storage and various landings to take you to the final destination, the lake.
It is a passageway and addition in one that we are proud showcase as a signature project.
We enjoyed every step.
More Hahn Builders Signature Projects
Russell landmark restored
At Hahn Builders we take care in preserving the distinct character of a building as it proceeds through each step of a renovation.
Reinvention in its best form honours elements of past glory.
In an imaginative project at 166 Russell Ave in St. Catharines completed in time for summer, a vibrant cafe and uptown living space took shape in a Hahn Builders collaboration with UpHouse Niagara.
UpHouse founder Karl Vanderkuip backed the vision to restore and keep heritage elements such as the original brick and hardwood for the two “Micro commercial” lease spaces that are admired by customers of Pique-Nique, the European-style cafe at street level.
The rest of the building is divided into three residential units that combine contemporary features (heated concrete floors) that easily dovetail with the exposed brick and other historic design elements.
Part of the intrigue for the Hahn Builder’s team is the discovery, or “adventures” as Aaron would call them, which happen along the way to bringing a project to life.
Among the unique challenges of this project, the basement had to be hand dug to create a usable space with head room. The existing building had seen three previous additions over the years. Maintaining existing floor systems, reinforcing with steel beams and creating the fire separations between new units was part of the challenges of reusing the structure.
And HB’s Aaron Hahn said the only real surprise came in the form of the possum that dropped onto a member of the team during demolition.
Today, the corner cafe occupied by Katy Hodgson carries an authentic charm in a distinguished residential/commercial building that has resumed its legacy as a quiet landmark.















